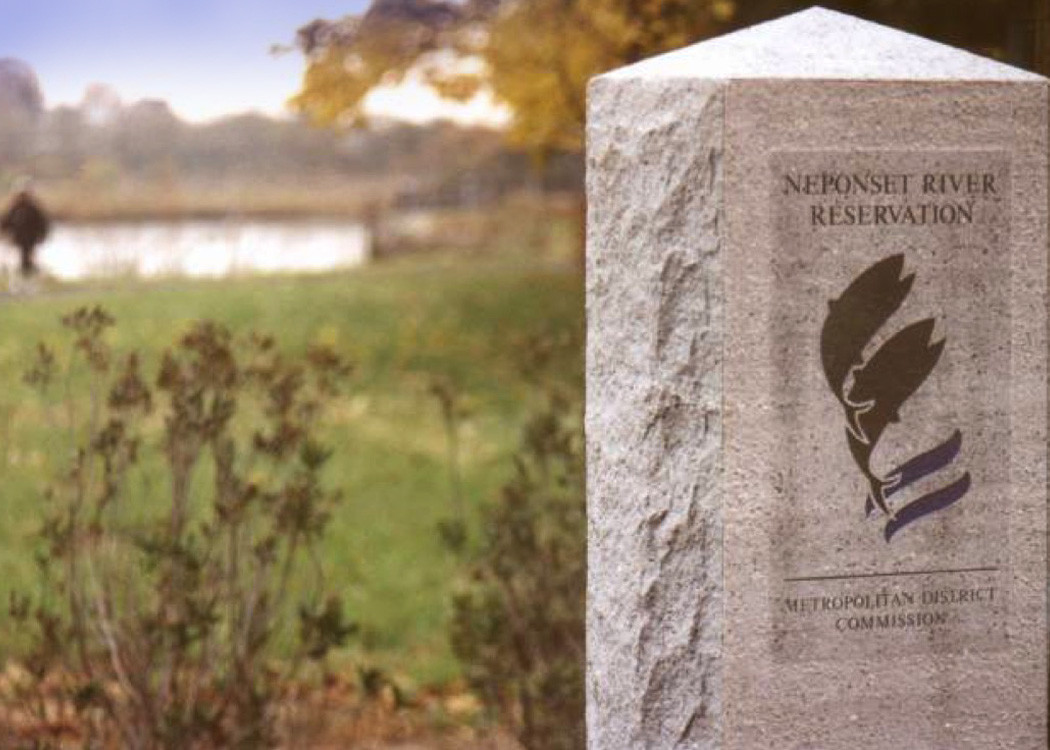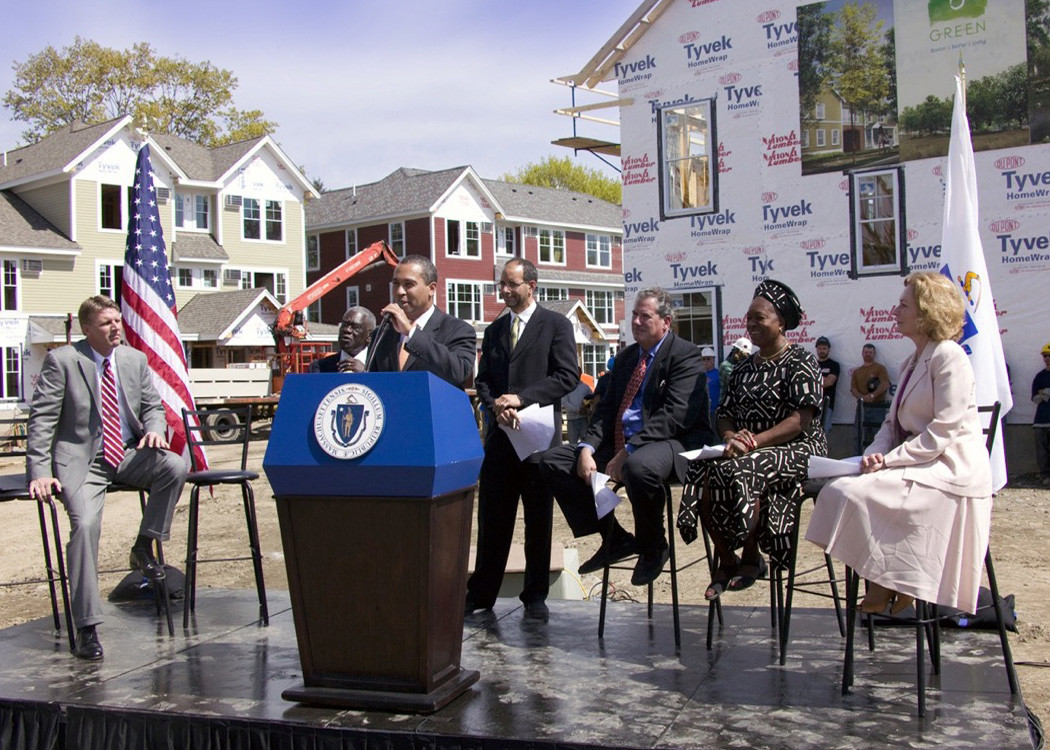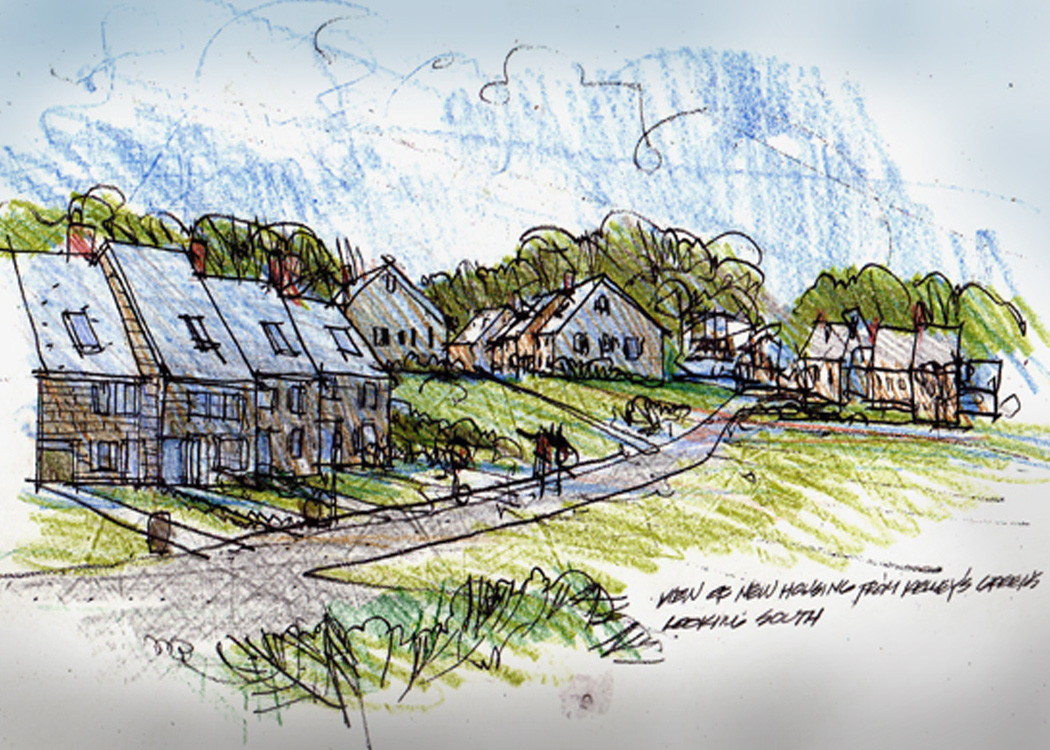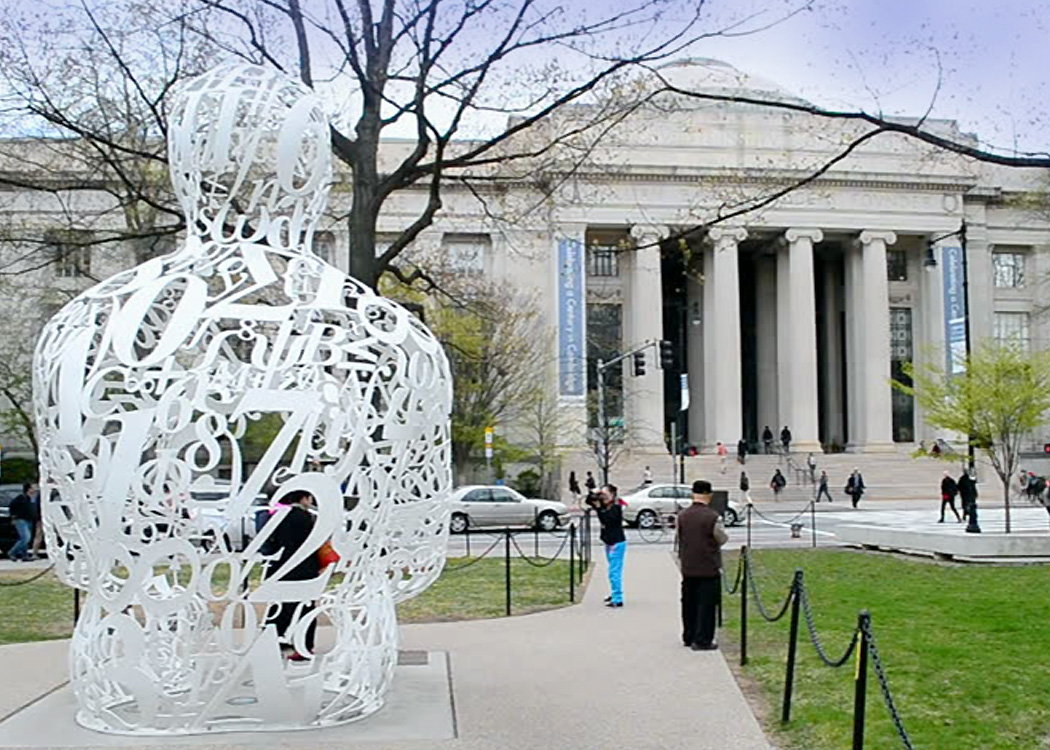Site & Master Planning
Some places deserve special planning attention, such as roadway corridors, campuses, parks, commercial districts, or entire neighborhoods. After building consensus around a common vision, the process typically draws from a palette of plan elements—such as landform, buildings, gathering areas, paths and vegetation—to realize that vision, often enhancing a site's unique qualities, such as history or relationship to water.
MIT Northeast Sector Campus Plan
Massachusetts Institute of Technology, Cambridge, MA
While at Wallace Floyd Associates, Jim Purdy, Collaborative VP and Ed Shoucair, Collaborative President, created a master plan for more than a quarter of MIT’s campus. The plan resulted in one million square feet of building development, and a system of pathways, lobbies, and open spaces that bring people together and support the interchange of ideas. This represented a planning and urban design challenge equivalent to building a new village. A major objective was to create buildings that could learn, consistent with MIT’s philosophy of designing buildings that are capable of being scaled up or down to meet the changing needs of the Institute’s programs.
The Massachusetts Institute of Technology (MIT) is a private research university in Cambridge, Massachusetts. It is often ranked as one of the world’s most prestigious universities. The Institute is traditionally known for its research and education in the physical sciences and engineering, but more recently in biology, economics, linguistics and management as well. MIT’s 168-acre (68.0 ha) campus in the city of Cambridge spans approximately a mile along the north side of the Charles River basin.
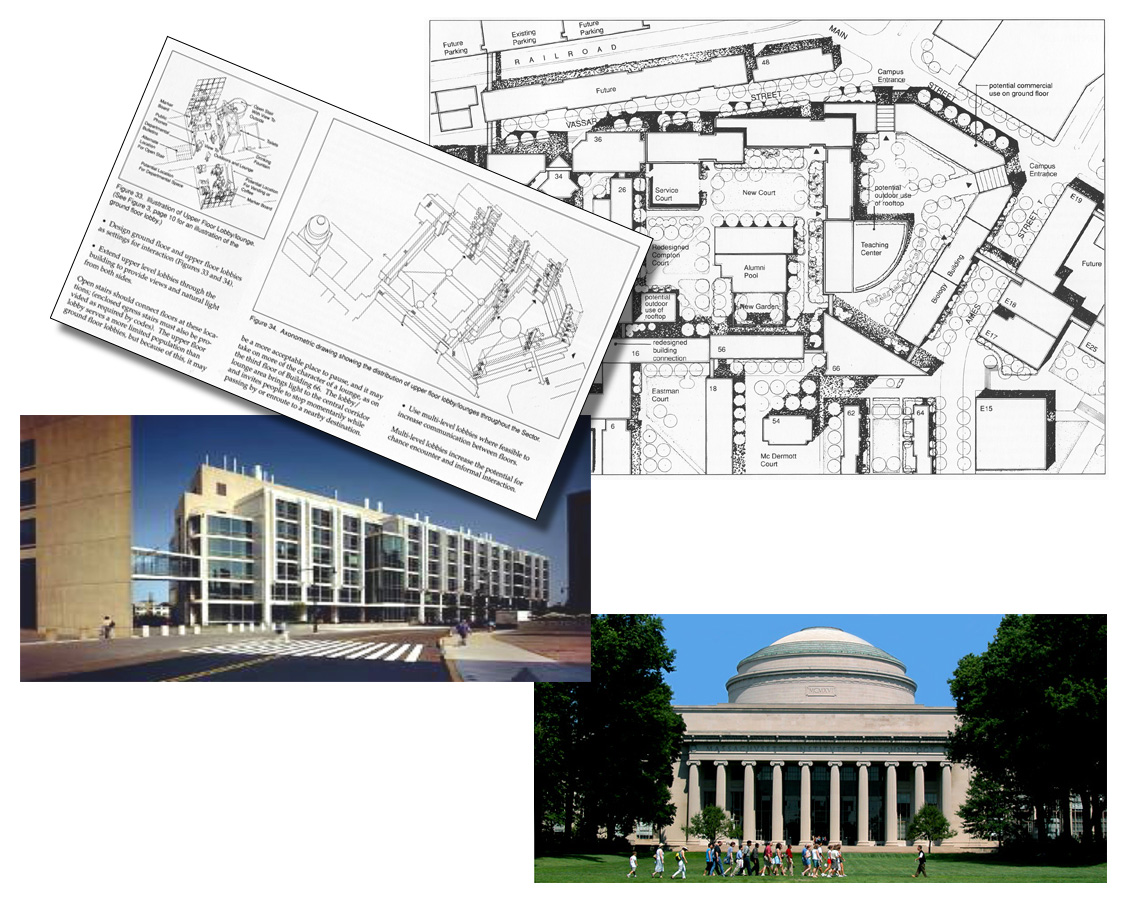
i View, download, and/or print this project summary.



